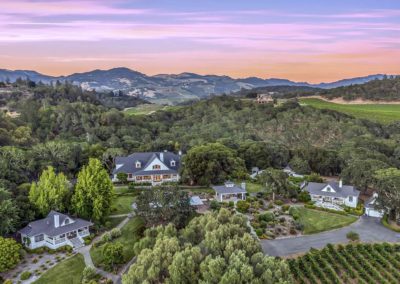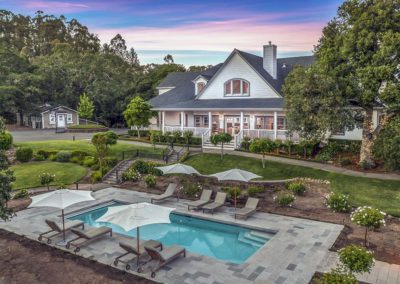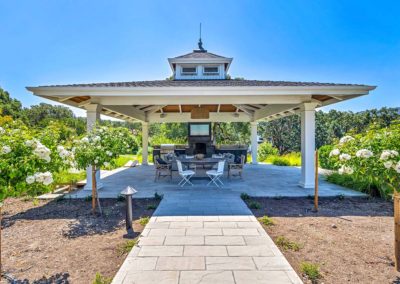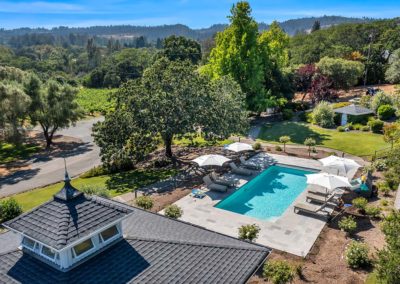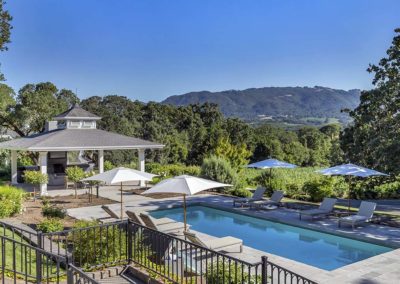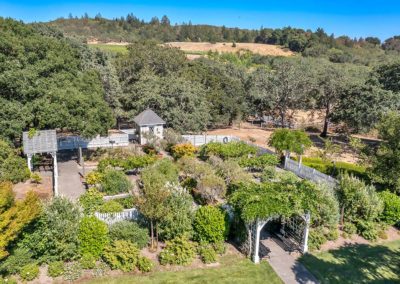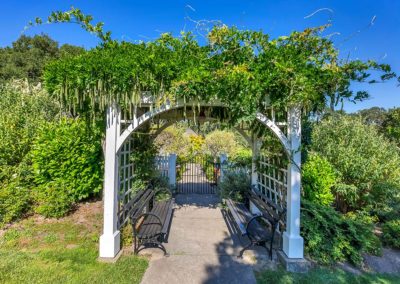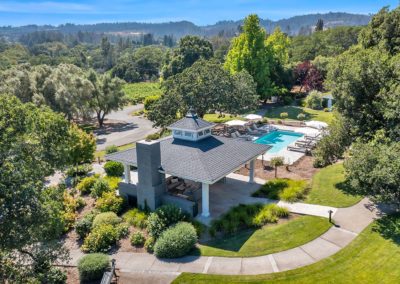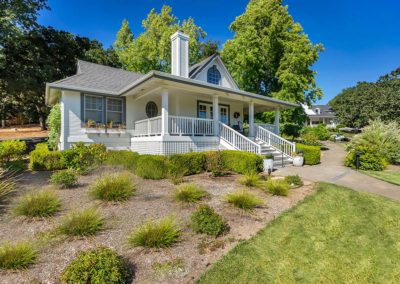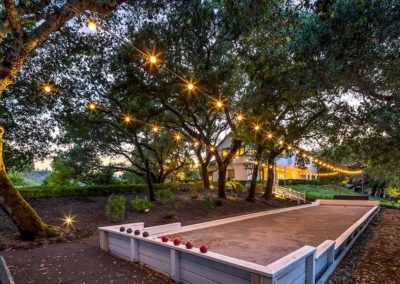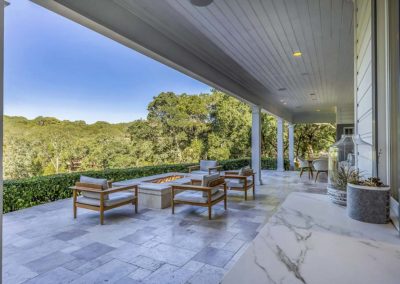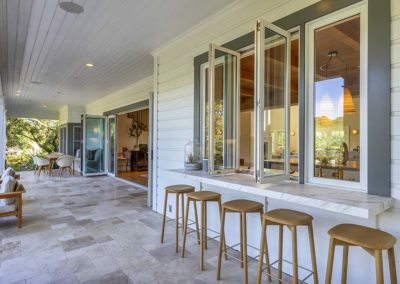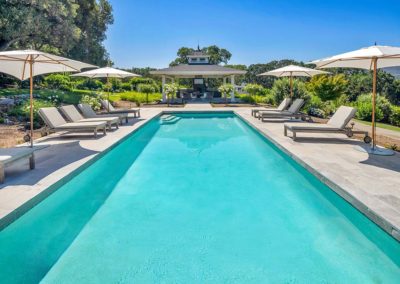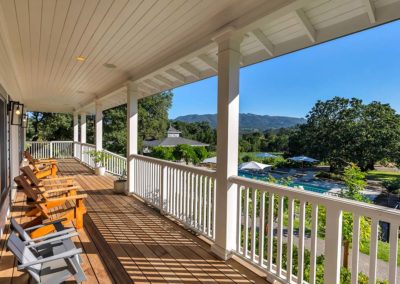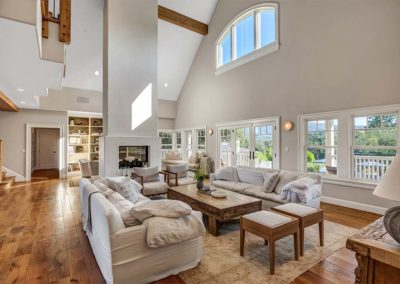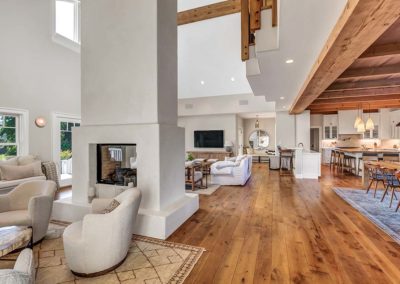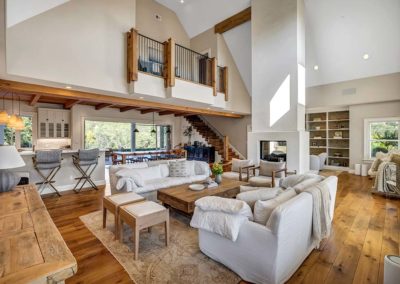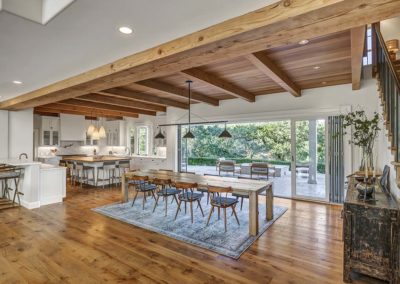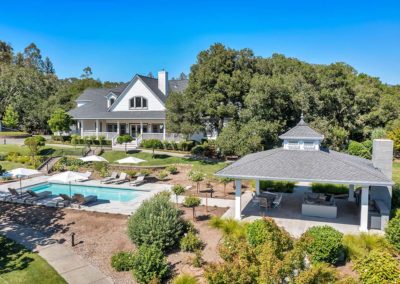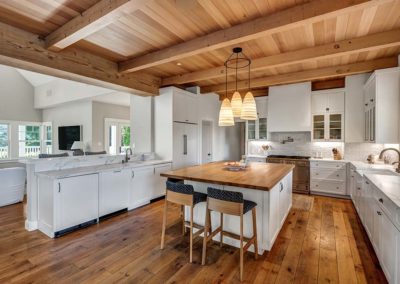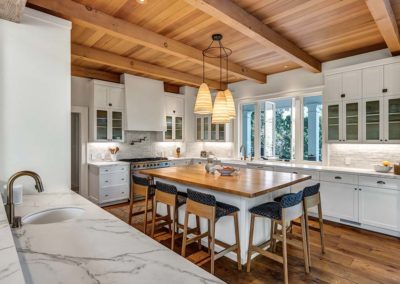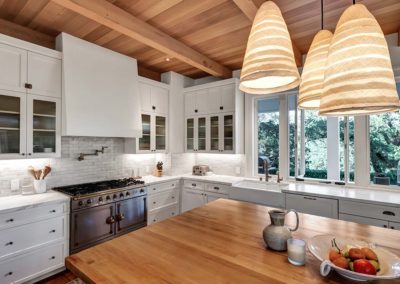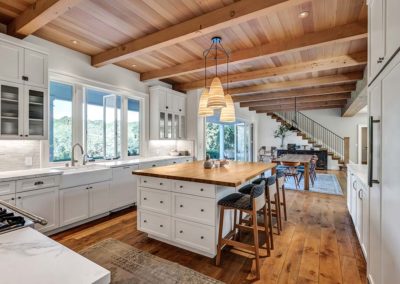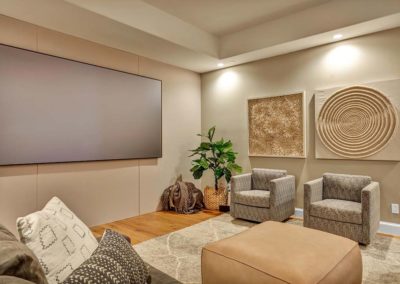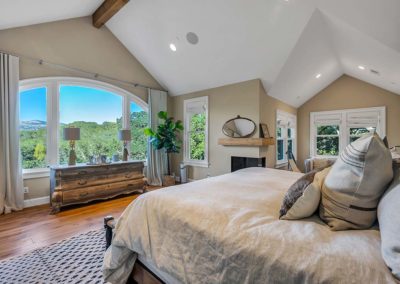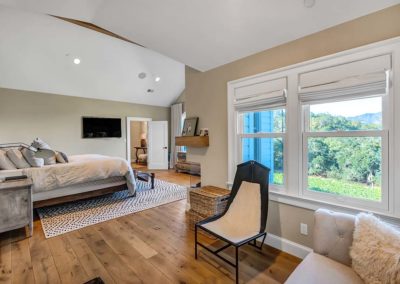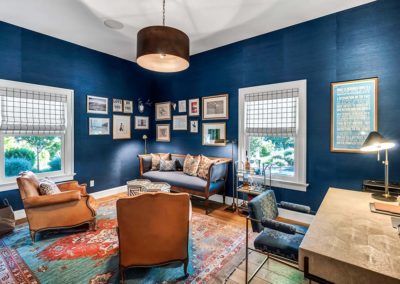Exemplifying classic modern Farmhouse charm, the main residence was rebuilt in 2011-12 and features a wonderful wrapping covered porch gazing out over the pool and vines to the hills; five bedrooms and baths; an airy great room with living, library, and dining spaces; an inviting kitchen; an office; and a chic covered rear terrace with view. Anchoring the home is a stylish, welcoming great room with a cathedral ceiling, a central fireplace, hardwood floors, a reading area with thoughtful built-ins, a dining area that easily accommodates 10, and walls of oversized windows and glass doors. The sleek open kitchen features an island with a butcher-block top and counter seating, soothing light and natural hues, and a La Cornue range. Just outside the dining area, a terrace includes covered and open-air space for sophisticated outdoor dining, a pass-through window to the kitchen with bar seating, and a warming fire pit—all with an inspiring view of the enveloping greenery. Not far off, tucked in a grove of mature oaks, is a sitting area with another fire pit.
Nestled amid the rolling hills, grandfather trees, and lauded vineyards of Kenwood, this peaceful 10± acre estate is a quintessential wine country haven with three residences, a heated pool aside entertaining pavilion, five acres of Cabernet vines, vibrant gardens, an orchard, a chicken coop, an olive grove, tasteful professional landscaping, areas of lush green grass, a bocce court, a fire pit and two wells.

